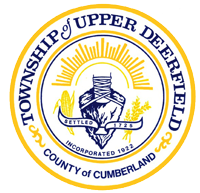The Redevelopment Plan is available in PDF format.
For a free version of Adobe Reader click this icon:

This is a large document and download times will vary.
You may download, view and print all or part of the plan using the following table of contents.
You may also request a CD containing the redevelopment plan.
Request it by phone 856-451-3811 or
by email: info@upperdeerfield.com.
|
Upper Deerfield Redevelopment Plan
November 2005
TABLE OF CONTENTS
|
|
REDEVELOPMENT PLAN DOWNLOAD #1
INCLUDES:
All Pages of the Plan
|
|
REDEVELOPMENT PLAN DOWNLOAD #2:
INCLUDES:
Section
I. Introduction
A. Authorization
II. Background
A. Timeline of Previous Activity Pertaining to the Area
III. Definitions
IV. Redevelopment Area in Need of Redevelopment Analysis
A. Site Context
B. Boundaries
V. Statement of Purpose and Intent
A. General Statement
B. Public Policy Goals
C. Redevelopment Plan Objectives
D. Designation of Developer
|
|
REDEVELOPMENT PLAN DOWNLOAD #3
INCLUDES:
Section
VI. Redevelopment Plan
A. General Plan
1. Examples of Successful EIPs
2. Smart Growth / Planning
B. Proposed Redevelopment Actions
1. Acquisition
2. Consolidation
3. Designation and Conveyance
4. Actions Subsequent to Conveyance
C. Land Use Plan
VII. Equal Opportunity
VIII. Provisions Necessary to Meet Statutory Requirements
IX. Redevelopment Entity and Plan Interpretation
X. Duration of Provisions and Effective
XI. Procedures for Amending the Approved Redevelopment Plan |
|
REDEVELOPMENT PLAN DOWNLOAD #4
INCLUDES:
Exhibit A-1 Resolution from the Planning Board Designating the
Redevelopment Area
Exhibit A-2 Resolutions from the Governing Body / Township Committee
Directing the Planning Board to Conduct Redevelopment Investigation
and Adoption of Redevelopment Area Map
Exhibit A-3 Governing Body Resolution Adopting Redevelopment Plan
|
|
REDEVELOPMENT PLAN DOWNLOAD #5
INCLUDES:
Exhibit B Map Illustrating Redevelopment Area boundaries
Exhibit B-1 Redevelopment Area Land Use Map
Exhibit B-2 Redevelopment Area – Existing Zoning Map
Exhibit B-3 Redevelopment Area Aerial Photo
|
|
REDEVELOPMENT PLAN DOWNLOAD #6
INCLUDES:
Exhibit C Tax Block and Lot Map
Exhibit D Tax Parcel Profile Report
Exhibit E Matrices Outlining Recommended Land Use & Area and Bulk Regulations
|
|
REDEVELOPMENT PLAN DOWNLOAD #7
INCLUDES:
Exhibit F Conceptual Town Center Layout
Exhibit G Town Center – Phasing Plan |
|
REDEVELOPMENT PLAN DOWNLOAD #8
INCLUDES:
DESIGN GUIDELINES
SECTION 1 – INTRODUCTION
1. What are the Upper Deerfield Redevelopment Area Design Guidelines?
2. What is the purpose of these design guidelines?
3. How are the design guidelines to be used?
SECTION 2 – PUBLIC SPACE DESIGN GUIDELINES
1. General Standards
2. Landscape Design
3. Buffers
4. Lighting
5. Sidewalks
6. Crosswalks
7. Street furnishings
8. Retention Areas
9. Utilities
10. Public Transit Facilities
11. Gateway |
|
REDEVELOPMENT PLAN DOWNLOAD #9
INCLUDES:
SECTION 3 – PRIVATE PROPERTY DESIGN GUIDELINES
A. SITE DEVELOPMENT
1. General Standards
2. Building Placement
3. Parking and Access
4. Landscape Design
5. Retention Areas
6. Pedestrian Access
7. Lighting
8. Furnishings
9. Service Areas
10. Accessory Structures
B. BUILDING DESIGN
1. General Standards
2. Architectural Style & Detail
3. Scale & Massing
4. Color Scheme
5. Roof Design
6. Doors & Windows
7. Awnings/Canopies
8. Building Materials
9. Balconies & Porches
10. Display Areas
11. Building Lighting
C. SIGNAGE
1. General Standards
2. Quality
3. Sign Color and Lettering
4. Sign Message
5. Size and Position
6. Sign Types
7. Prohibited Signs |
|
REDEVELOPMENT PLAN DOWNLOAD #10
INCLUDES:
SECTION 4 – APPLICATION PROCESS
1. Plan Review Process
2. Submittal Requirements
3. Maintenance and Enforcement
SECTION 5 – APPENDIX 17
A. Native Plants for Landscape Use in New Jersey
B. Recommended Color Palette
C. Glossary of Terms
|

